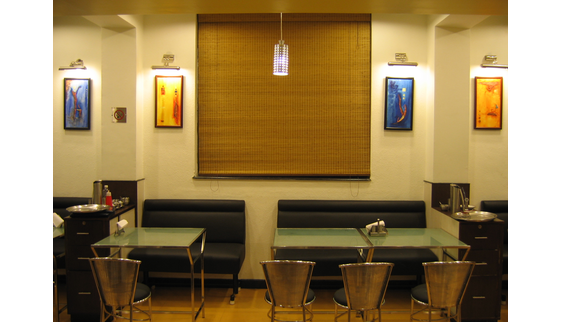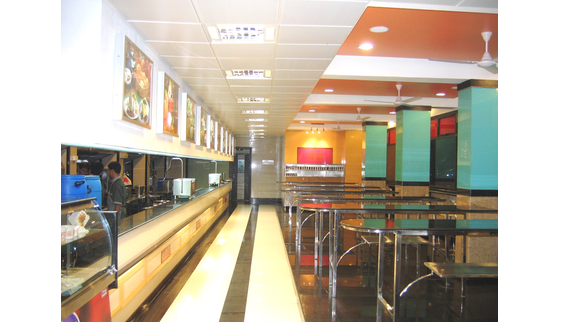Project: Thought Focus in Mysore Designed for 2 separate spaces and 2 independent floors totally different requirements and different feel based on the function of the company and type of people working in different floors.
Click here to edit the title
Here we made little high-end more spacious cabins made of glass works as independent space for designer at the same time utilizing central work area AC system. Collborative space was made of Modular furniture design with flexibility attached in terms of
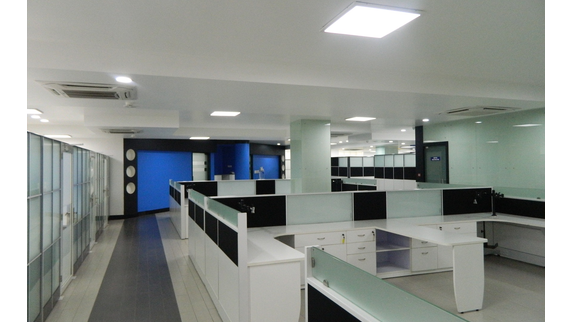
Work area
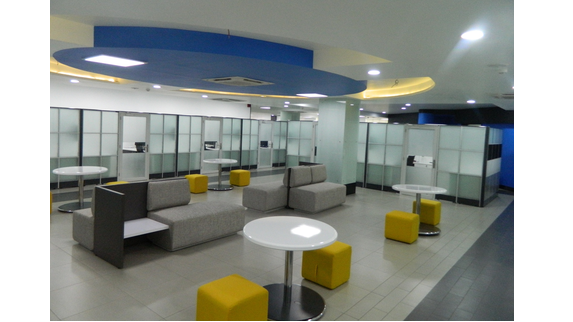
Collabrative space
Click here to edit the title
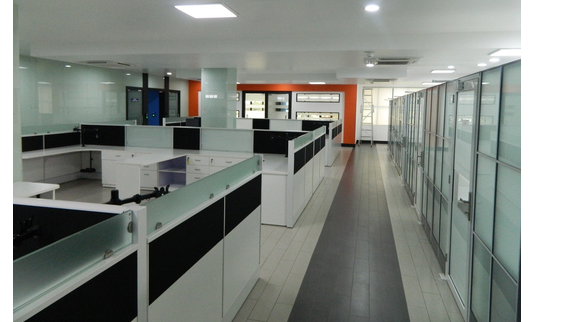
Cabins along side with Central work area
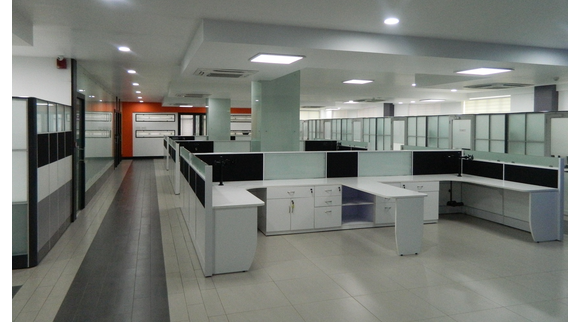
Central work area
M/s Thought Focus at Mysore
Made one focal point in the entire office at centre area with feautured wall designed with square niches and bright coloured surface painted with good lighting makes dramatic wall as a backdropfor most of the celebration. Here requirement was tight with maximised workstations almost 300 fitted but all facilities provided in tight niche of 4'0" workstation.
Click here to edit the title
Focal point- Feautred Wall
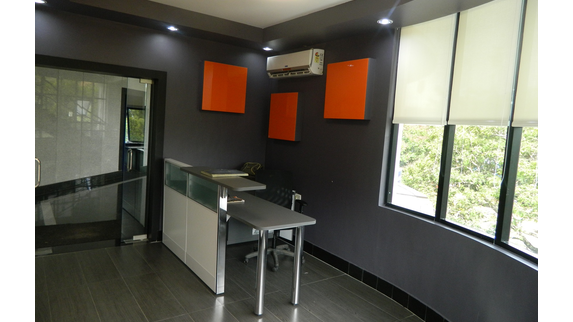
Reception
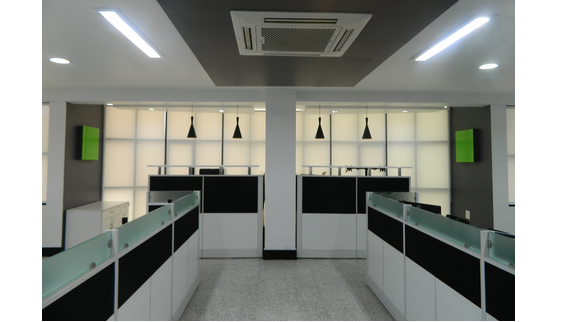
Team Leader workstation overlooking work area
Click here to edit the title
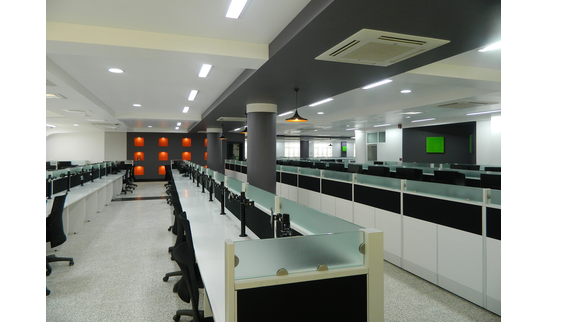
Central work area for 300 + workstations
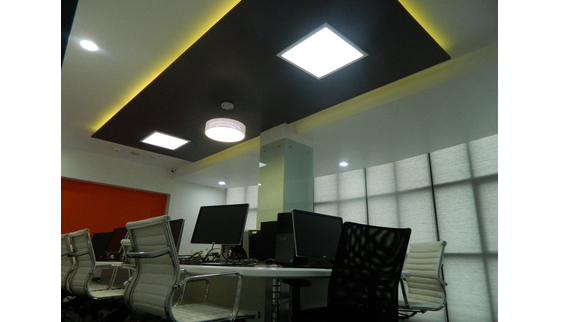
Discussion room
M/s Lectra technologies Bangalore
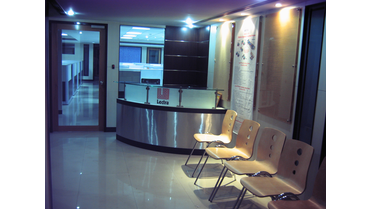
Reception
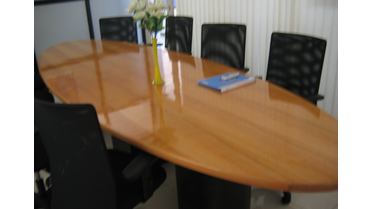
Board room
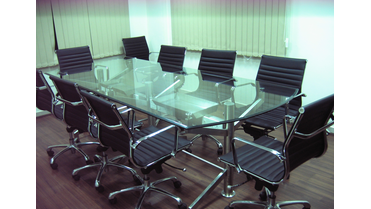
Conference room
Adiga's Restaurant in Bangalore
Designed in contemporary style using latest materials in lacquered glass and Perforated stainless Steel as important interior material with Fast food at ground level and seating in first floor in airconditioning environment. Lighting reflections on glass makes dramatic lighting effects.
Click here to edit the title
