-
puja
-
Entry area
-
Master Bedroom
-
Living
Children room
-
Designer wall
-
living/dining
-
-
FAMILY ROOM
-
-
Aashirya Residence
Concept: Deigned totally in Contemporary design in interiors blending with contemporary exterior. Light and Colour plays a important role articulating space. Each wall and each zone has been prioritized. Sense of garden makes softness to the entire house with sustainablity approach in design has been taken into considerations rather than just assembling the products. Entire colour starts from Grey,Black,White slowly welcomes brighter tones in selected areas with natural light entering to make more dramatic effect
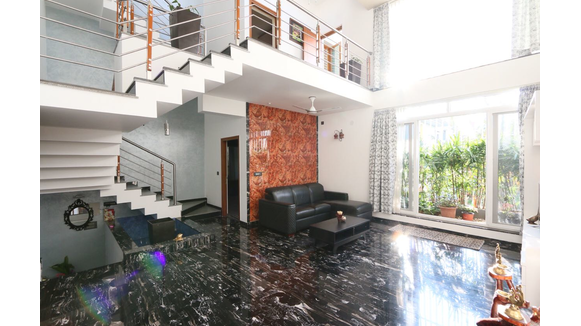
LIVING
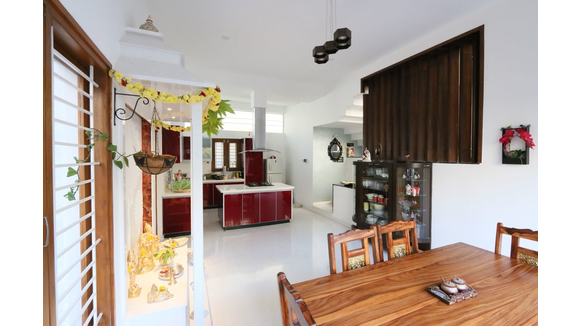
DINING & KITCHEN
-
-
-
Click here to edit the title
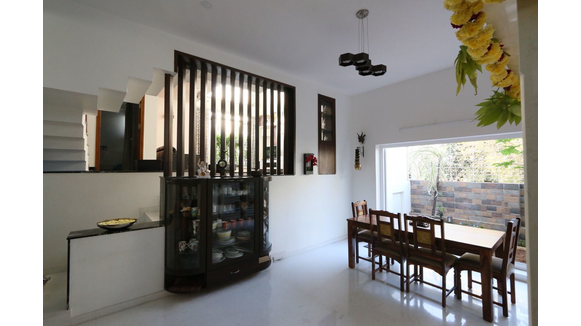
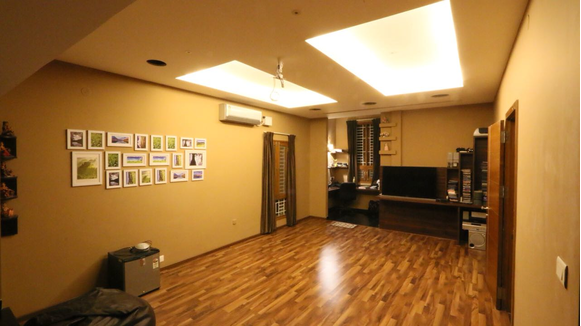
Click here to edit the title
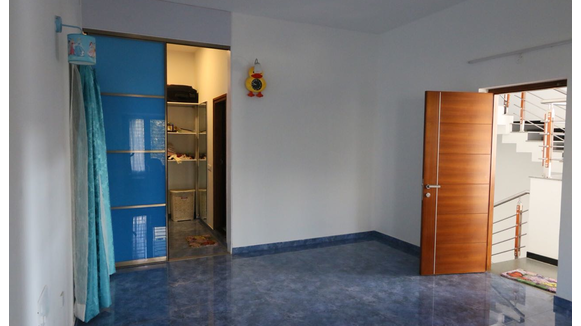
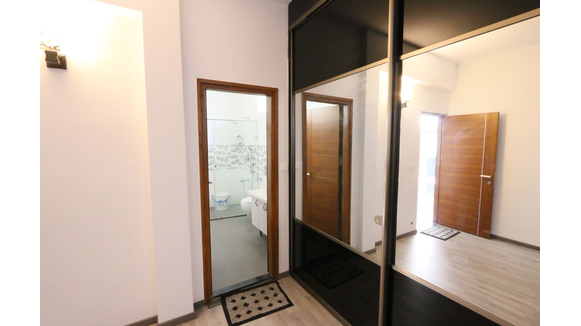
Latha Residence at OMBR layout Bangalore
Concept in this house was More of traditional look with little contemporary forms developed which created fusion. Here natural materials like stone and brick makes rustic appearence with light lightshades makes warm feel inside the house. The entire concept matches to building architecture designed in a same way.
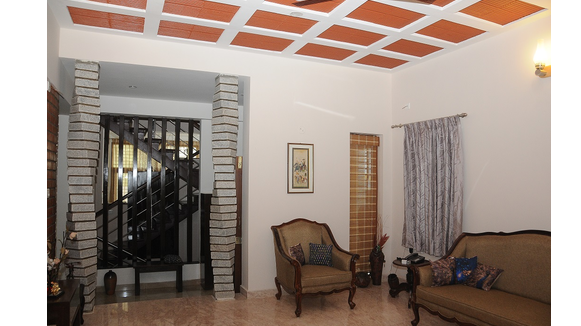
LIVING
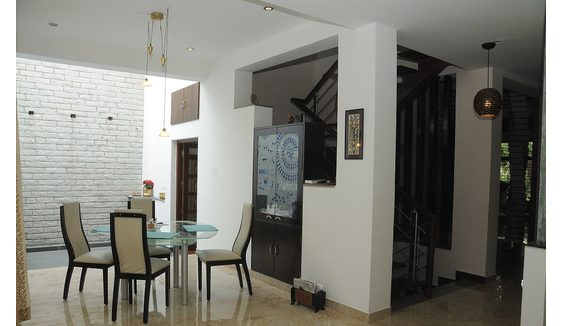
DINING
Lakshminarayan Residence
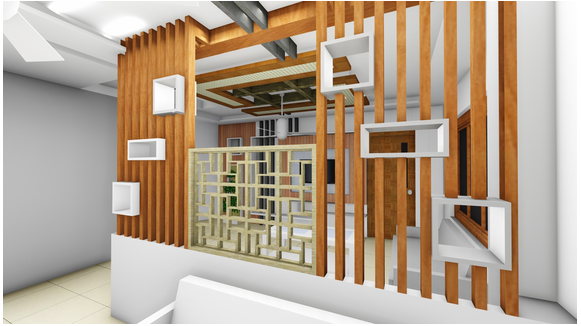
Partition
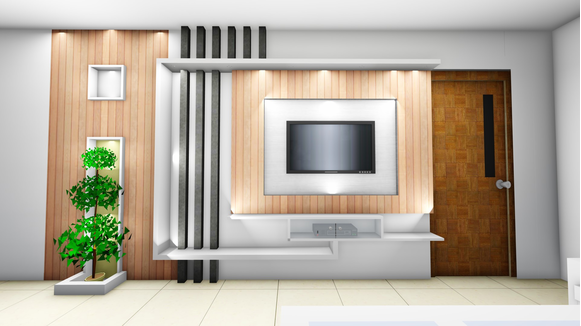
TV Unit wall design
Click here to edit the title
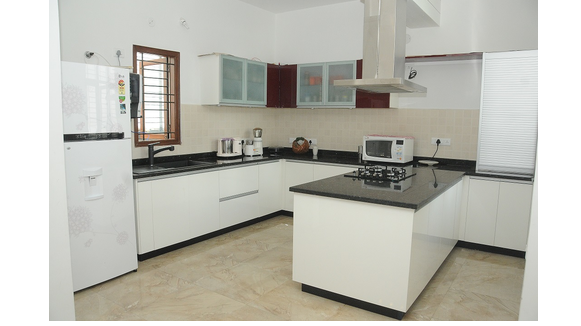
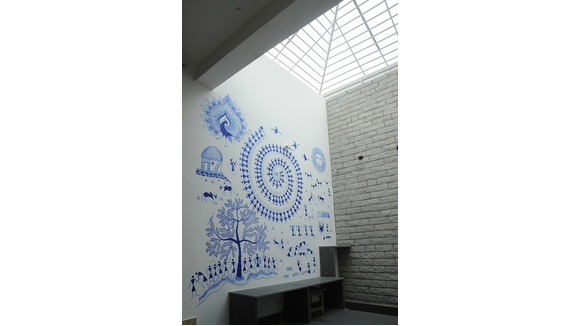
Click here to edit the title
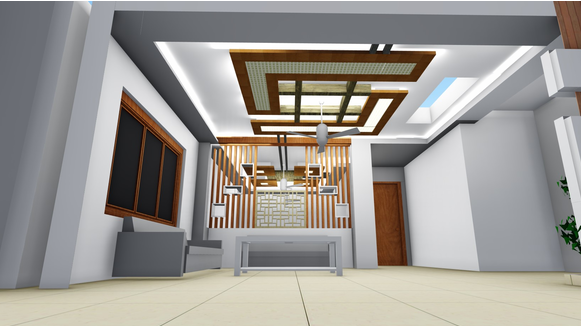
Falseceiling design
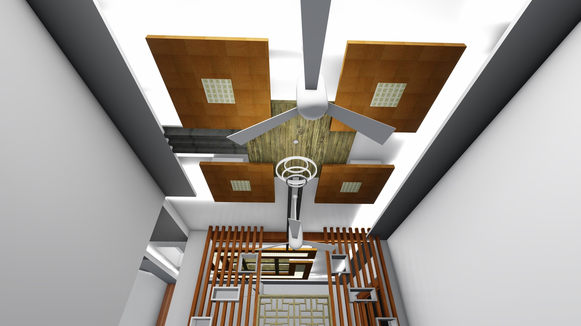
False ceiling design
Click here to edit the title
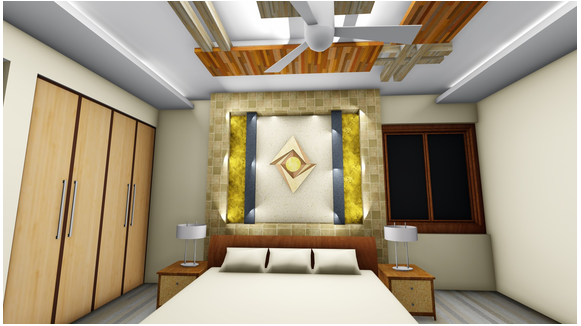
Master Bedroom -Cot Background
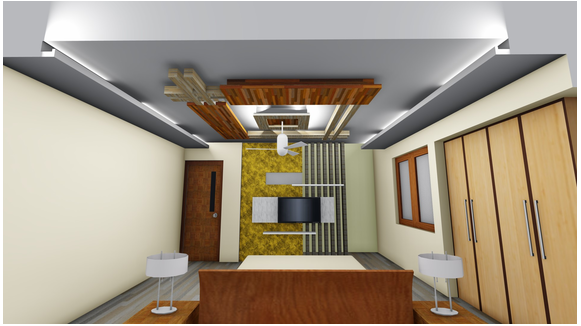
Master Bedroom
Click here to edit the title
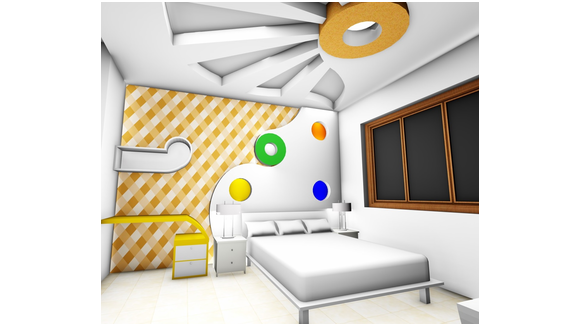
Son's Room
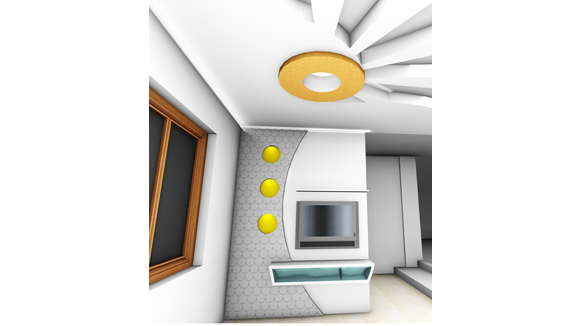
Son's Room
Click here to edit the title
Wall Designs
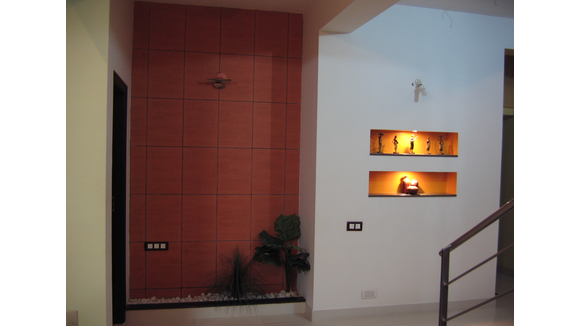
Niches and Tile cladding as a design element
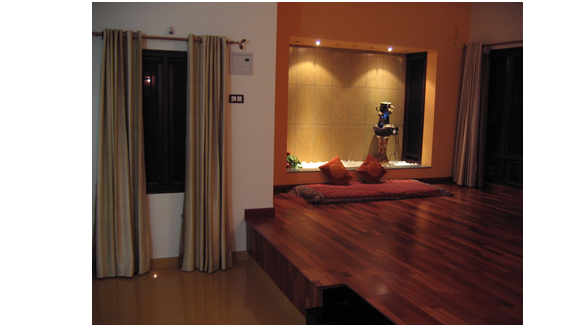
Recessed wall with landscape feature as a background gives identity to the space
Mr. Pradeep Residence
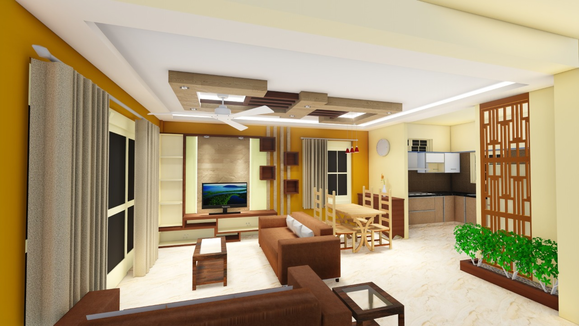
Living + Dining
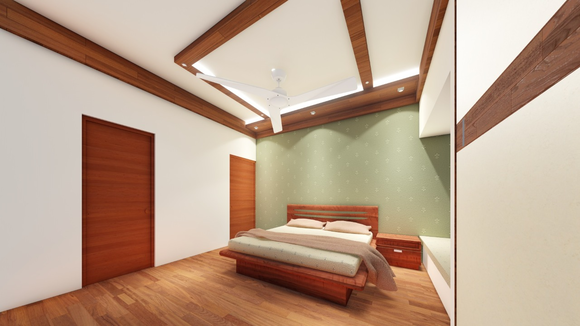
Master bedrrom
Click here to edit the title
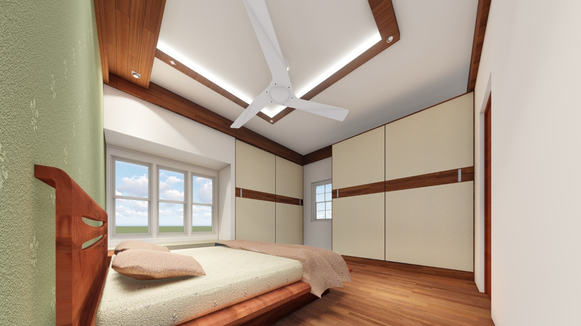
Master bedroom
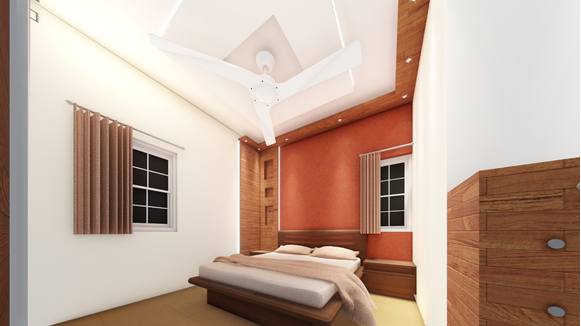
Guest bedroom
Click here to edit the title
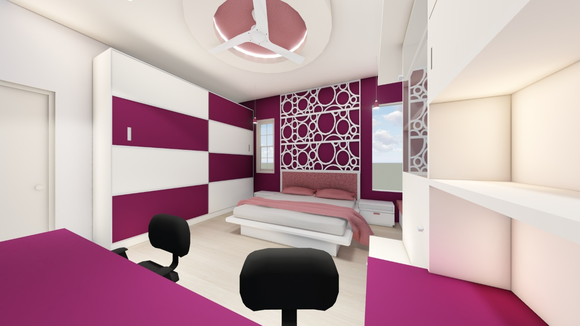
Daughter's Room
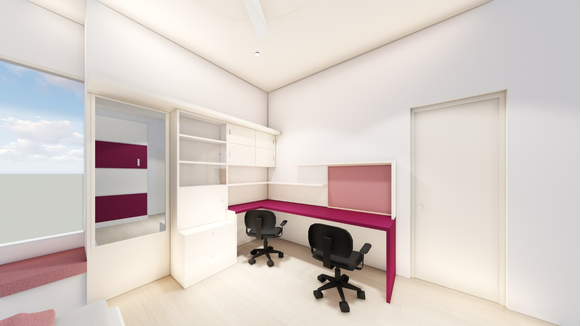
-
-
-
-
-